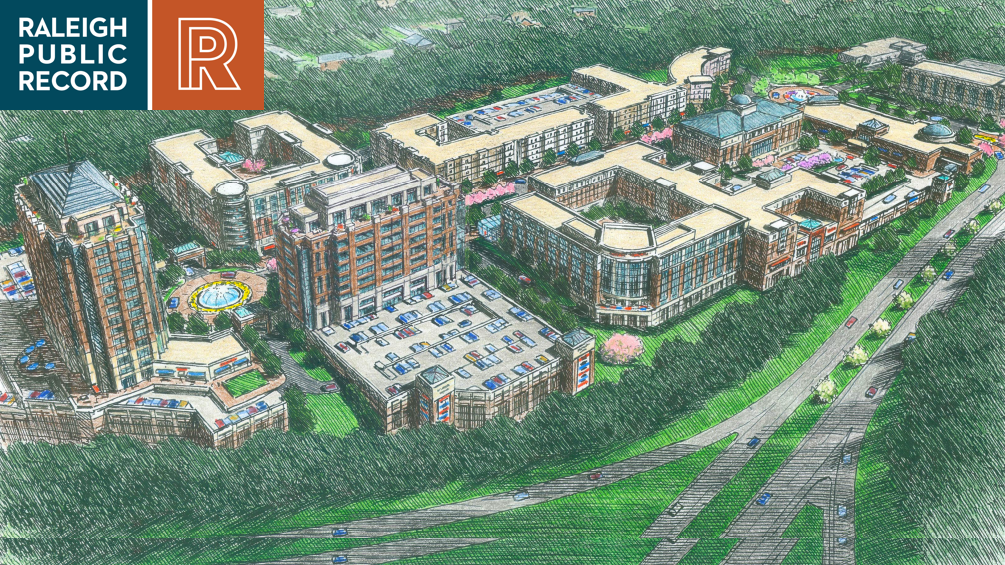Brought to you by Rufty-Peedin Design Build
Monday, September 26, 2016
As it happens, all three projects for which new building permits were issued last week are ones that we’ve covered in the past, so perhaps it’s a bit of a misnomer to use “New Building Report” as a headline. Oh well.
Two of them — a self-storage facility in Brier Creek and a parking deck for a new Glenwood Avenue apartment complex — have been covered here in the Development Beat, and the third, a fire station, was mentioned briefly in one of our old Agenda Previews.
Judging by our traffic stats, we imagine there’s a greater chance you read the previous two Development Beat columns than the Agenda Preview article, so we’ll start off with a brief look at the brand-new Fire Station No. 12.
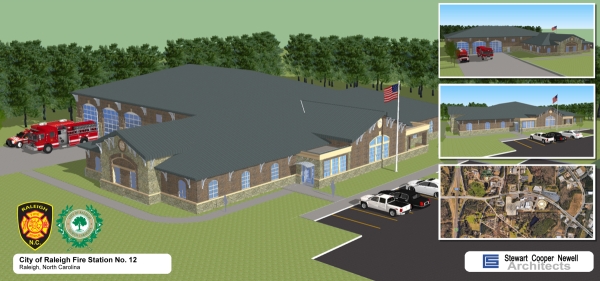
A rendering of Fire Station No. 12
As it happens, our friend Mike Legeros, who runs a website and a Twitter account dedicated exclusively to the past, present and future of firefighting with a special focus on the Raleigh Fire Department, put together an excellent piece on this new station early last month. So if you’re looking for an in-depth analysis of the new station and its long history, we highly recommend clicking over.
As we noted in our March 15 Council Agenda preview, Fire Station 12 was designed by Stewart-Cooper-Newell Architects for about $475,000. The design for station number 12 will also be utilized for the design of the new Fire Station No. 14. The $5,272,500 construction contract for station 12 was awarded four months later to Pro Construction Inc.
Last week, Pro Construction received a $4.1 million permit for the new 18,136 station that will be located on Bus Way at the intersection with Poole Road. The previous incarnation of Station 12, which opened in 1974, was located at 3409 Poole Road, about a mile away from the new station.
As Legeros points out, this project has been in the works for more than eight years, as the City first acquired the property for this new station back in 2008. He also notes that the new facility will have more “companies” — previously it was just “Engine” and “Battalion Chief,” but it will now include a “Ladder” and a “Division Chief.” Cool!
Pro Construction has built out a wide range of projects, including fire stations in Beaufort, South Carolina and Benson, North Carolina. They were one of 16 companies prequalified to bid on this project; they submitted the lowest bid and after evaluation from City staff and approval from Council, were awarded the job. Hopefully Legeros will keep us all updated with photos throughout the construction process, so be sure to follow him on Twitter!
Next up is that Brier Creek Self-Storage project. In June, when final sitework permits were issued, we intimated that the opening of this new facility would mark roughly 250 self-storage facilities in Raleigh. A rough estimate to be sure, based off some data pulled from Factual.com, but one that sounds about right.
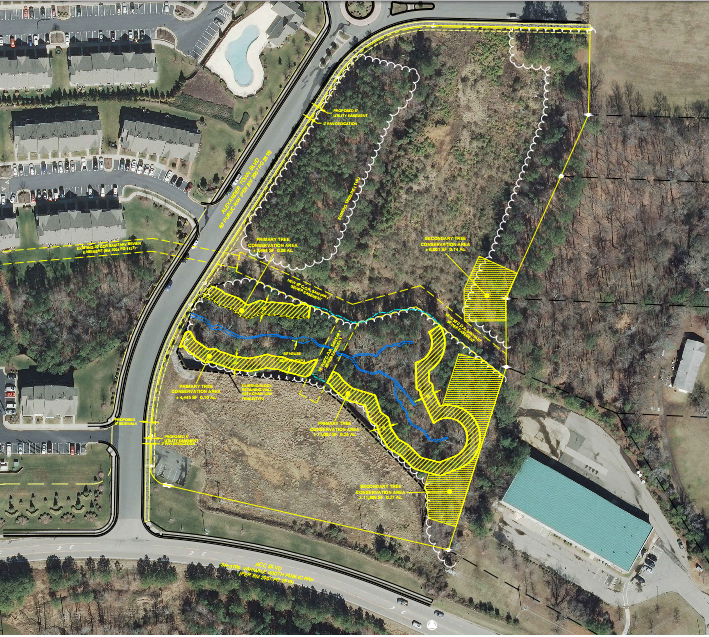
Site plans for the new Brier Creek Self Storage
Now that Sitescapes has finished up work on the retaining walls, “Willconsco Inc.” which is apparently doing business under the name “JM Williams Contractors,” has been issued a total of six permits for the new facility totaling more than $4.7 million. Five of the permits were for the facility’s five buildings — labeled A through E — while the final, $20,000 sixth permit was for a dumpster area.
The total square footage of all these structures is listed on the permits as 121,280 square feet, which isn’t too far off from the estimate listed on the site plans, which put Brier Creek Self Storage at 122,496 square feet. The facility will be located on the 10000 block of Little Brier Creek Lane. We weren’t sure whether to put a comma in there (10,000) but since street addresses don’t include one, we didn’t either.
Finally last week, permits were issued for a new, two-story, 80,682 square foot parking deck at the new Glenwood Place Apartments. In August, we reported on the fact that a final sitework permit had been issued for the apartments, which are but one component of the overall Glenwood Place development.
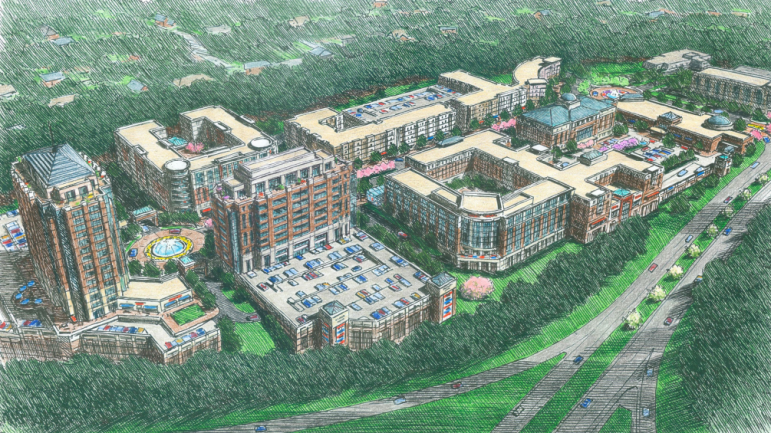
City of Raleigh
A sketch of the new Glenwood Place mixed-use community
Situated right off Glenwood just south of the beltline, Glenwood Place is the latest — and, if you believe the hype, the greatest — project from prominent Raleigh developer Gordon Grubb, who has owned the property for more than a decade.
At this point, the only portion of Glenwood Place getting developed is a 13 acre portion of the 40 acre site, which will soon host the 290-unit Glenwood Place Apartments and the two-story parking deck. Developing the rest of the site as envisioned will require the approval of a rezoning case that’s been kicking around since 2014: Z-40-14.
Under the existing zoning, Grubb could develop twice the amount of office space currently on the property, in addition to 292 apartments and a hotel. However, he wants to build higher than is presently permitted (10-12 stories), which will require the property to be rezoned.
Harold K. Jordan & Company out of Apex will be handling construction of the $1.6 million parking deck.
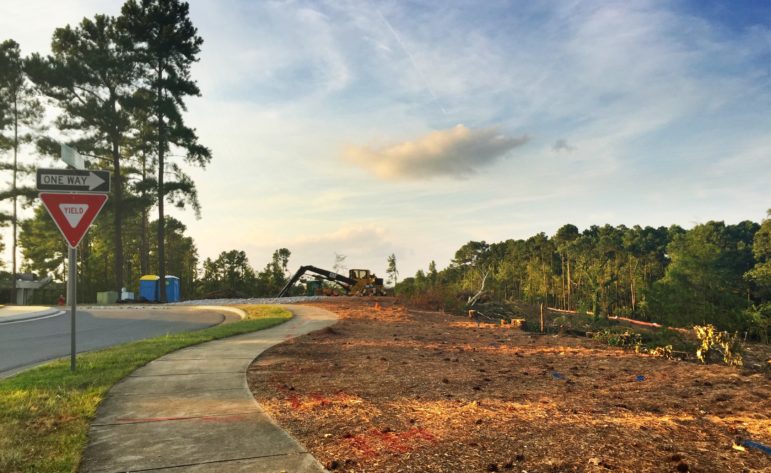
James Borden
The future site of the Glenwood Place apartments
