Friday, August 7, 2015
As we draw to the close of yet another week here on the Development Beat, we have a few quick matters we wanted to address before wrapping things up.
First: there will be no Development Beat next week. This will be the first time in more than a year since I started writing this feature that there won’t be a new post. I even wrote one on my vacation last year, which was much more difficult than it sounds, but that was back when this was not a daily feature.
Second: Yesterday we wrote about receiving the wrong site plans (SP-50-05, when we had requested SP-50-15) from city staff for a new hotel at North Hills. A few hours after the post went up — and this could be coincidental, as there were only 572 unique visitors yesterday, and we don’t know their names — we received an email apologizing for the error.

X-Files, "Elegy"
I’m just a human being, after all!
No need, really. Apparently, because the project does not require preliminary site plan approval, and will proceed directly to the permitting process, no electronic documentation had been prepared. So a search for SP-50-15 wouldn’t have returned anything on their system, and SP-15-05 was probably the closest match. A totally understandable and small error. And look, there’s been a few errors here on the Development Beat, but my thought has been, hey, I’m just a human being, after all.
But the city staffer who reached out was kind enough to scan the documentation they did have for SP-50-15 into a PDF and send it our way. Here’s a link to the file in case you want a closer look. And in case you don’t feel like wading through it, there’s a quick summary below. Valar Dohaeris, after all.
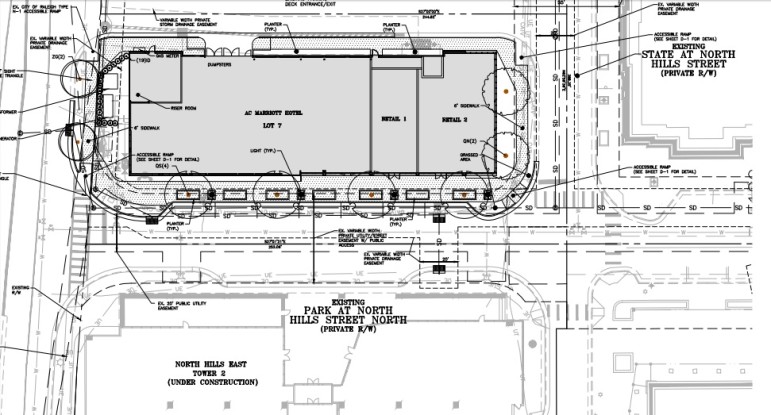
City of Raleigh
Site plan drawings for the new AC Marriott at North Hills
The AC Marriott will be built at 101 Park at North Hills Street, near the Tower II Structure, which is currently under construction. The 7-story, 81,482 square foot structure will stand 82 feet tall. It will house 135 rooms, and contain 2,265 square feet of retail space. AC Marriotts are “European-inspired design hotels” that offer “stylish, spacious quarters that let you enjoy the details that matter.” Sounds like it should fit right in at North Hills.
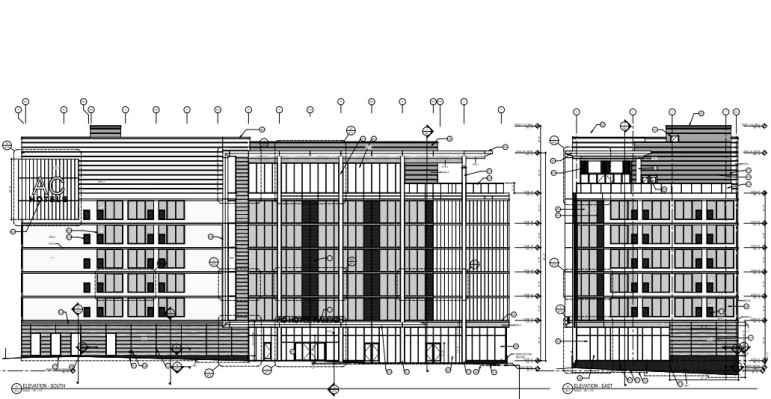
City of Raleigh
Site plan drawings for the new AC Marriott Hotel at North Hills
In addition to the hotel, 145 parking spaces will be added to the property, much less than the 1,001 provided for the nearby Tower II office and retail building.
The site plans, drawn up by McAdams, indicate that the developer is an LLC by the name of “Kane Concord Hotel East Two,” although the email address for the contact there links back to Concord Hotels.
Concord, which has developed hotel properties across the United States and Canada, currently operates six hotels in North Carolina. These include the Raleigh Marriott Crabtree, the Renaissance Raleigh at North Hills, and the Hyatt House, also at North Hills.
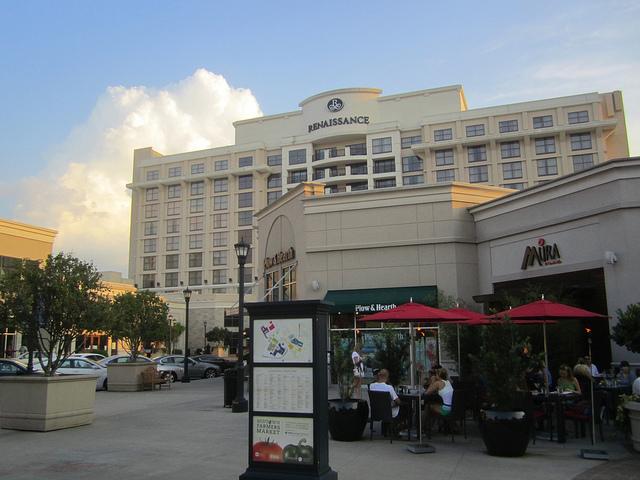
Photo by Donwest48.
The Renaissance Hotel at North Hills
As more and more development comes to North Hills and “midtown” Raleigh, it makes sense that Concord would want to beef up its hotel availability in the area, and given their successful track record, this new Marriott will likely be a welcome addition to North Hills.
See you all in 10 days!
Thursday, August 6, 2015
Here on the Development Beat, we try to live by a simple motto: Valar Dohaeris. All men must serve.
In that spirit of that tradition, we had intended today to look at a set of site plans one of our loyal readers inquired about last week: SP-50-15, Marriott at North Hills East. As these plans were not yet available on the city’s website, we requested a set from the city’s Development Services Department.
We received them late yesterday afternoon, or so we thought. By the time we had a minute to open them up and take a look, we learned the awful truth: development services staff had decided to send over SP-50-05 instead.
Those last two numbers indicate the year; so for some reason staff thought we were asking for site plans from more than 10 years ago for a BB & T Bank Branch.
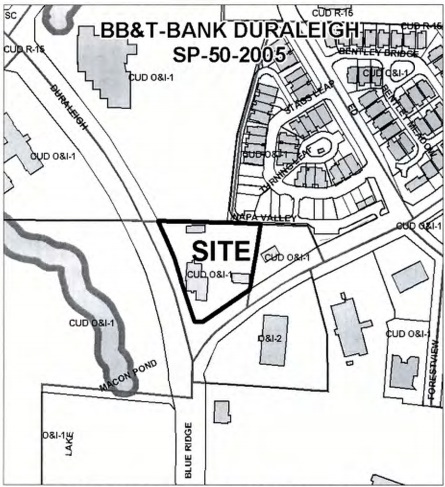
City of Raleigh
These are most certainly not the site plans we were looking for
Not sure how this happened, exactly, since both the subject line and body of the email we sent over explicitly said “SP-50-15” but oh well. At least we don’t live by the sister phrase of Valar Dohaeris, Valar Morghulis, or else they’d probably ban us from city hall.
So instead of looking at 10-year-old site plans for a bank, we’re going to take a look at something that might be even less interesting: Z-28-15, a nonspecific rezoning case on Six Forks Road not far from North Hills and adjacent to Green Elementary.
By nonspecific, we simply mean that the developer has not yet picked a specific use for the property, although they are asking that it be changed from the residential designation R-4 to the more development friendly OX-3, which will allow for the creation of an office-mixed-use development with a 3-story cap.
The 1.93-acre parcel, located on the west side of Six Forks between Shelley and Crestview Roads is mostly undeveloped at present time.
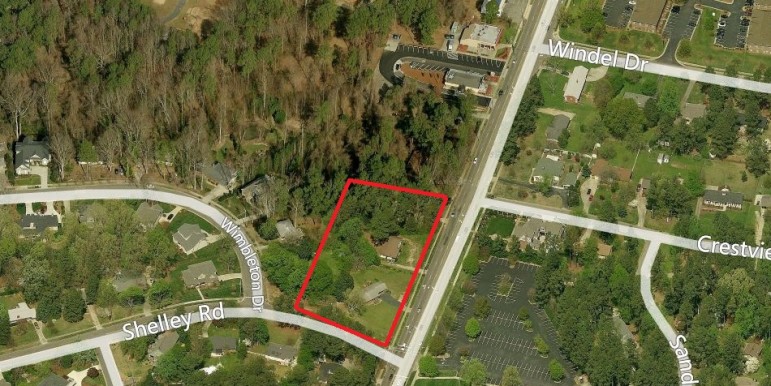
The parcel outlined in red could be rezoned to allow for office & retail
According to the rezoning documents, a neighborhood meeting held was last month for the rezoning application. Representatives from Red Line Engineering on behalf of a Raleigh couple who own the land, informed attendees that the intent was to bring the property in line with the Future Land Use & Comprehensive plans.
Although the non-specificity of the rezoning application makes this clear, the reps told neighbors that there were no immediate redevelopment goals for the parcel.
Maybe we should’ve just written about that old bank instead. See you tomorrow readers.
Wednesday, August 5, 2015
Earlier this year, we reported that permits were issued for phase I of the Bacarra Apartments in West Raleigh off Hillsborough and near the border with Cary.
The 288-unit phase I portion of the complex is currently getting built by CIP Construction, a division of Carroll Investment Company, which owns the property.
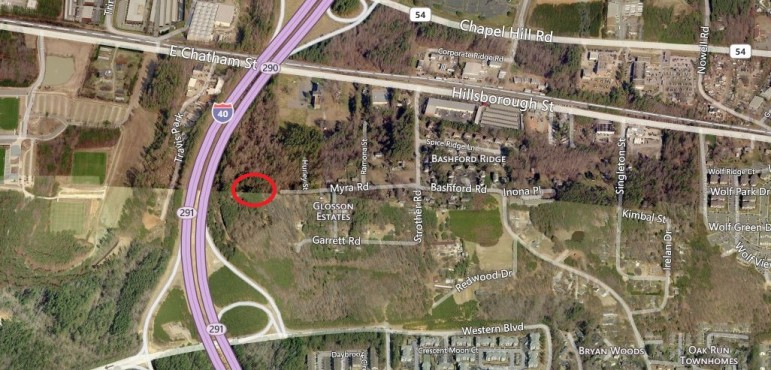
Bing Maps
The site of the future Bacarra Apartments
According to subdivision plans S-41-15 filed with the city, the second phase will add an additional 192 units to the property. These units will be spread across eight, 42′ three-story buildings which will house six three-bedroom, 12 two-bedroom and six one-bedroom units.
Phase II will also bring with it a new 1,000 square-foot pool house and a 10,000 square foot outdoor recreation area, which we assume includes a pool; one of the permits issued in January was for a 300 square-foot pool storage and restroom area, which seems pretty small.
These new structures will require a total of 436 additional parking spaces, although plans currently call for a total of 443. We’ve never really gotten into the breakdown for parking requirements in this space, but they are provided quite clearly on the subdivision plans, so we’ll share them here for anyone interested.
The formula for determining the amount of parking required for each apartment building is listed on the site plans as (6 x 1) + (12 x 2) + (6 x 3) + (384/10), which comes out to 86 spaces per building. As this would bring the total number of spaces to nearly 700, this formula is obviously suffering from a worse typo than your average Development Beat Column.
A little fun with math shows that if you change that final 10 to 100, you get about 52, which, when you multiple it by 8, brings us to a total of 416, just shy of the 423 required for the apartment buildings. Roughly, that translates into one space per tenant per building, plus about 4 extra spaces per building.
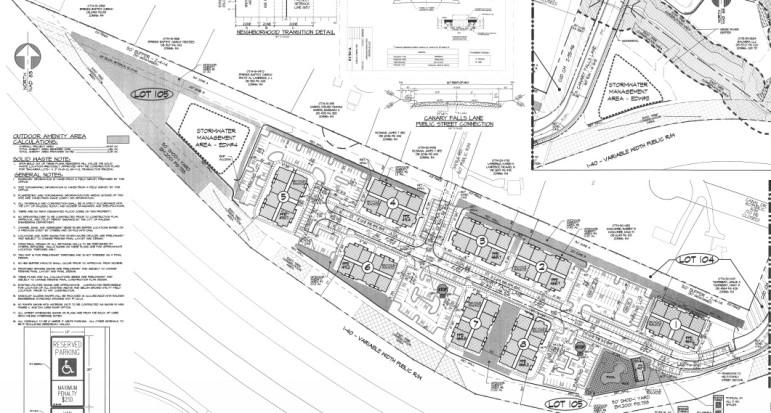
City of Raleigh
Site plan drawings for the second phase of the Bacarra Apartments
The pool building requires an additional 3 spaces, while the outdoor recreation area brings with it another 10.
Interestingly enough, the bicycle parking requirements (we suppose it’s a good thing such things even exist) are much less stringent: 1 space per 20 units. That brings the total number required to 10; generously, Carroll Development will be providing 14.
Of course, most people living in apartment complexes lock their bikes inside their apartments, a sad testament to the sort of society we now live in, but a fact that likely plays a large part into the minimal number of required bike spaces. Well that and the fact that unless you’re a masochist, living out in West Raleigh by Cary means you’re probably going to be driving everywhere.
Tuesday, August 4, 2015
It’s Teardown Tuesday again here on the Development Beat, which means we finally have a nonresidential demolition project to gush on about again.
Up on the chopping block this week is a property located at 114 Fayetteville Street, a three-story structure first built in 1926 that was once home to, believe it or not, a Wendy’s restaurant.
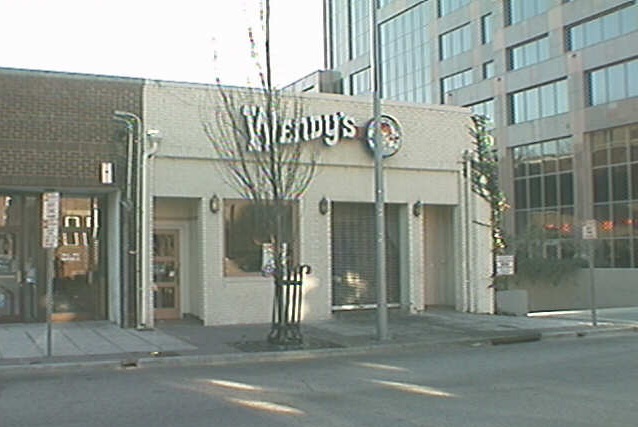
James Borden
Downtown Raleigh used to have a Wendy’s. Whodathunkit?
Note: although I was able to find very little beyond the picture above (which faces Salisbury Street) regarding this store, a city employee informed us via Twitter that the Fayetteville Street Mall frontage was, in fact, the main Wendy’s entrance. And it was two stories. Also via Twitter: “It closed in 1988 or 1989. Terribly cramped inside, an unpleasant setting even for a Wendy’s.” Ouch!
Aside from the McDonald’s on South Street and the Chick-fil-A a few blocks down Fayetteville, there are no other fast-food chains in the core of downtown Raleigh. Unlike the lack of hotels, we haven’t heard much outcry over this obvious tragedy.
Regardless; the structure, located between the Wells Fargo building and Capital City Tavern, is now slated to be demolished to the slab. Clear Site Industrial will be handling the $90,000 teardown.
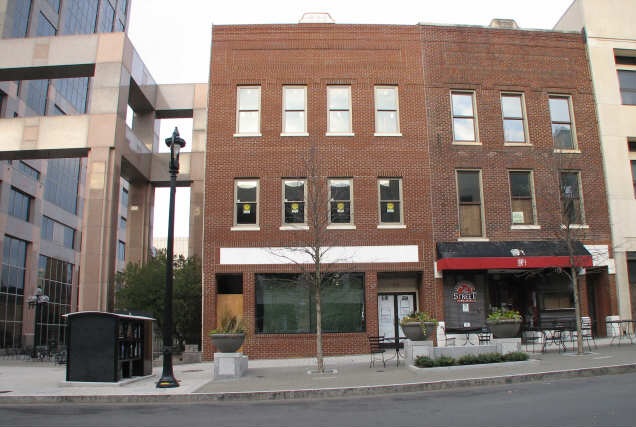
Wake County
114 Fayetteville Street is the building on the left
It was purchased in 2010 by a subsidiary of Empire Properties, the prominent downtown Raleigh real estate and dining powerhouse overseen by Greg Hatem. Before that, the building’s owners had merged the structure with 112 Fayetteville, although Empire only purchased the 114 building in 2010.
Although we aren’t sure what Empire plans to do with the space, we’re sure that nearby residents will be happy to see the building, which has sat empty for quite some time, replaced with something new and exciting. As long as it’s not a bar offering sidewalk seating, of course.
Monday, August 3, 2015
Welcome back to another week of the Development Beat, where we’ll kick things off with a look at a new headquarters for a subsidiary of German vacuum technology company Schmalz.
First though, we just want to throw out a big thank you to everyone who attended our second trivia event at North Street Beer last night. The first go-round was fun but a bit lacking in attendance; last night was packed, fun and even more competitive than the first.

James Borden
It was a packed house at North Street Beer last night!
As Record editor/Development Beat columnist/trivia host James Borden will be on vacation next week, there won’t be a trivia night on Sunday, August 9. But come out to 522 North Street on August 16 to help support the Record and for the chance to win bragging rights & cool prizes from North Street Beer.
So that headquarters. Something I should probably clear up: Schmalz manufactures vacuum technology, not vacuum cleaners. Schmalz creates automation equipment used in manufacturing and bills itself as “the world’s leading partner for vacuum technology in automation, handling and clamping applications.”
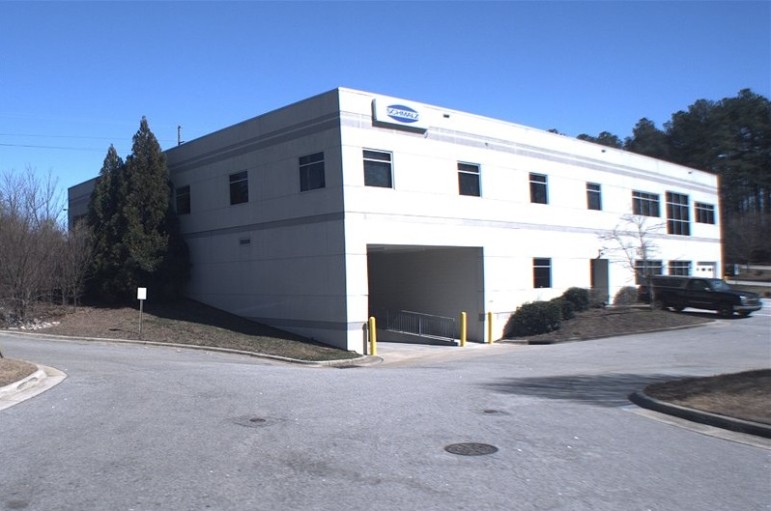
Wake County
Schmalz\’ existing headquarters on Atlantic Avenue
These applications are used across a wide range of industries, from aerospace to wind energy.
Schmalz had been offered incentives to move its US headquarters, currently located at 5200 Atlantic Avenue, to other parts of this state, to South Carolina and to the Midwest. Wisely, it chose to stay in Raleigh. Schmalz moved into its Atlantic Avenue location in May of 2009.
Its new headquarters will be located on Oak Forest Drive near the Triangle Town Center Mall in North Raleigh, only a few minutes away from the existing Atlantic Avenue location.
The 34,684 facility, which we first discussed way back in April, was designed by JFerm Architects and will be built by Focus Design Builders. Although the cost listed on the permits for this project is around $4.3 million, the total cost of the new facility, which will include more space for testing and designing new equipment, will purportedly come out to around $7 million.
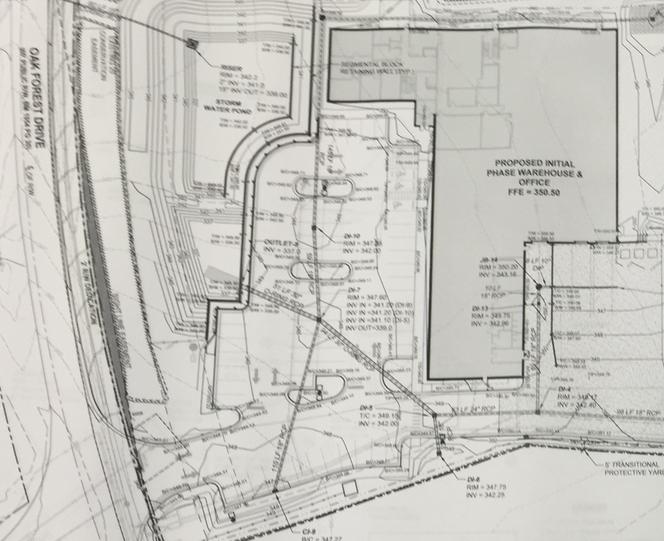
James Borden
Site plans for the Schmalz office/industrial space.
According to the site plans filed earlier this year, around 13,980 square feet of the space would be office, with about 20,171 dedicated to manufacturing. There will also be warehouse space and a customer show room.
In a recent interview with the Triangle Business Journal, company president Volker Schmitz said Schmalz’ recent success and need for expansion was brought about, in part, by the recent (and in this reporter’s opinion, very positive) trend of “onshoring” whereby companies bring their manufacturing operations back into the United States.
The new headquarters will be built on a plot of vacant land semi-adjacent to the Buffaloe Lanes Family Bowling Center. A manufacturing company next to a bowling alley: if that’s not classic Americana, we’re not sure what is.
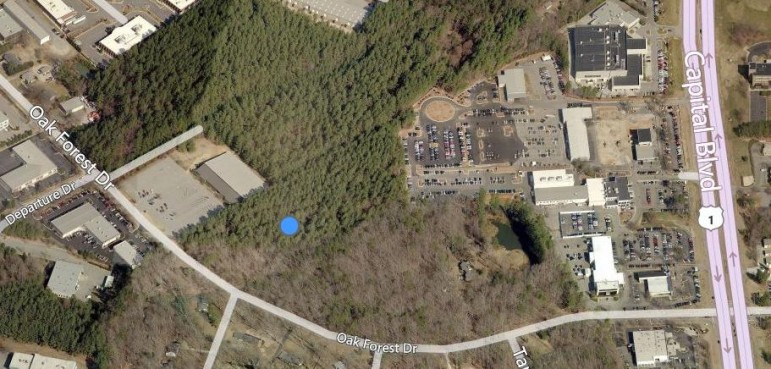
Bing Maps
This area is where Schmalz\’ new building would be located
