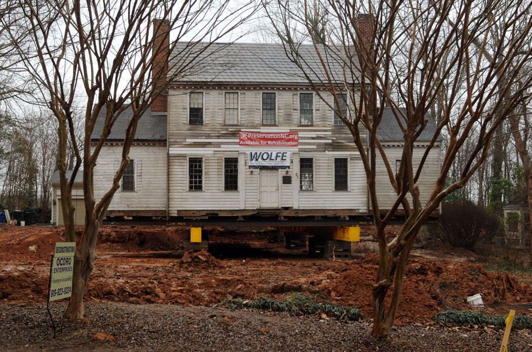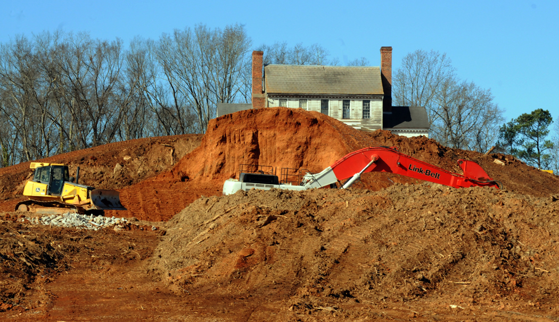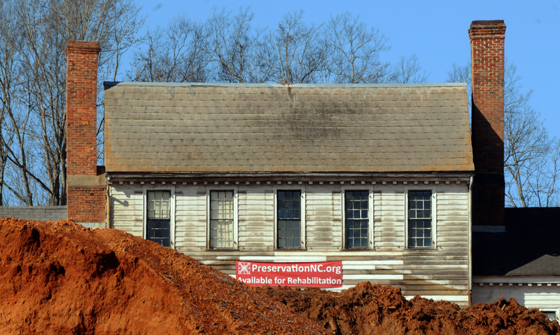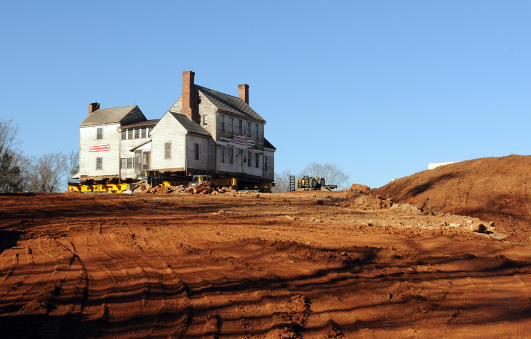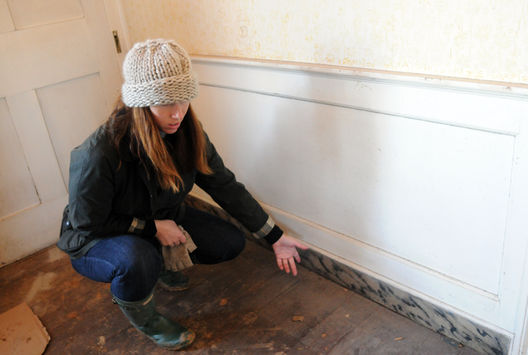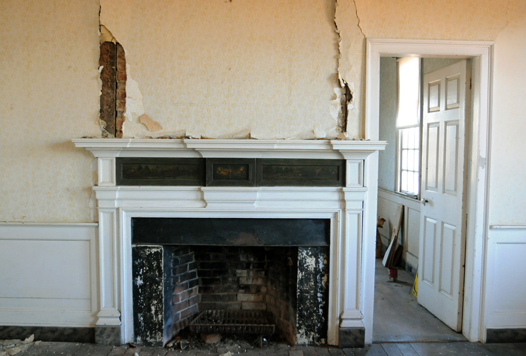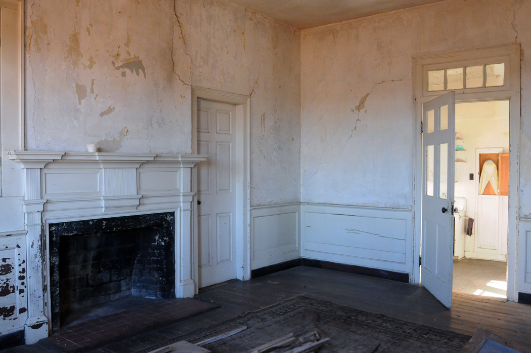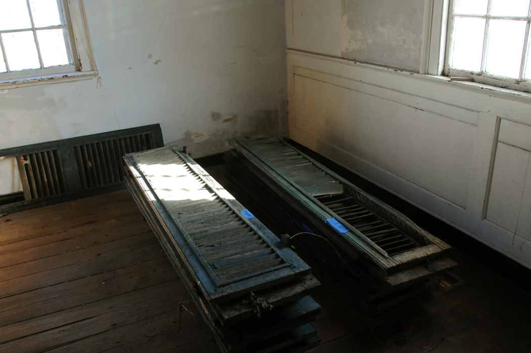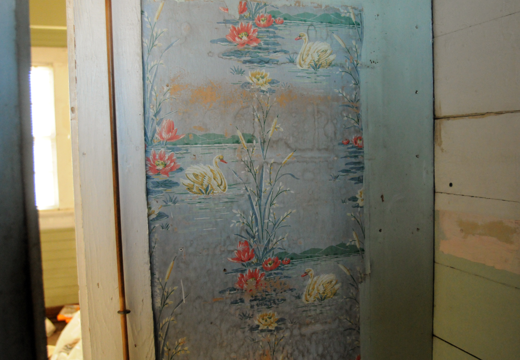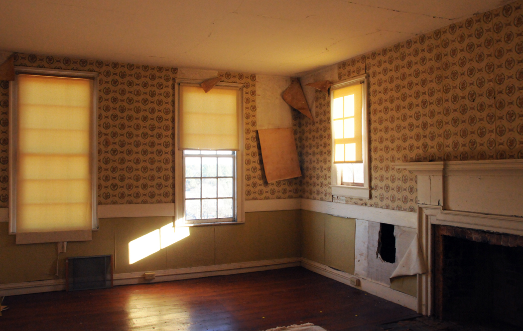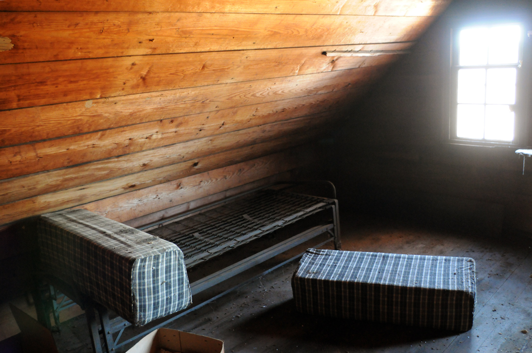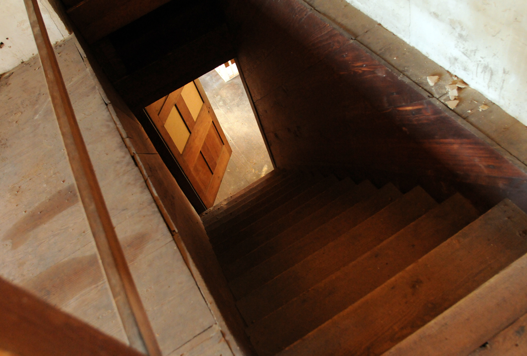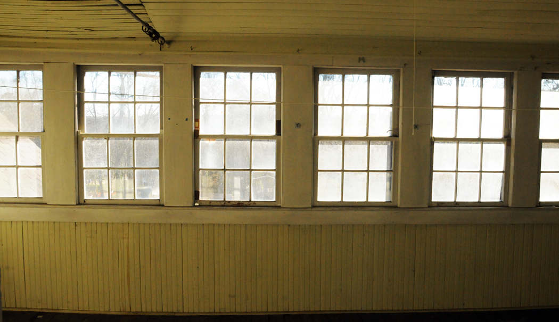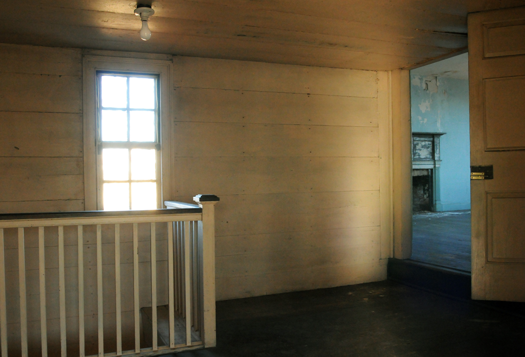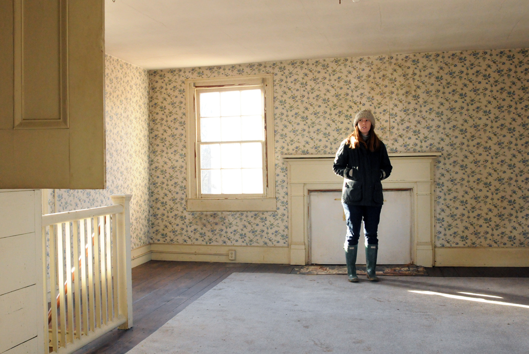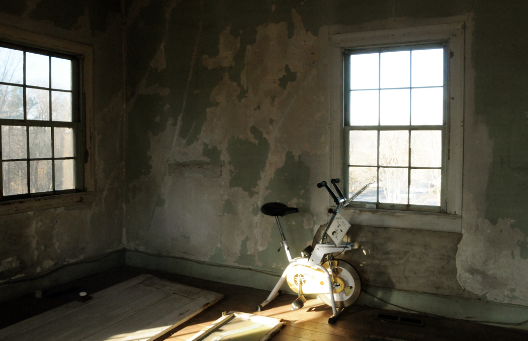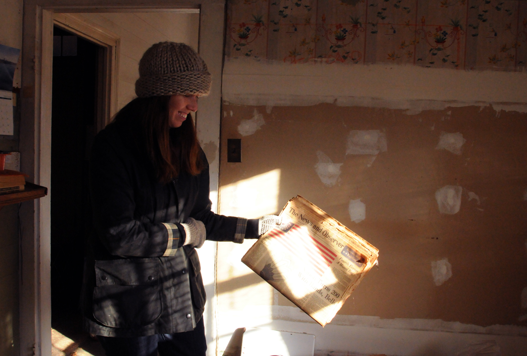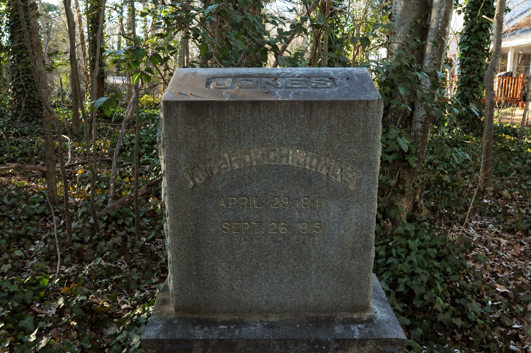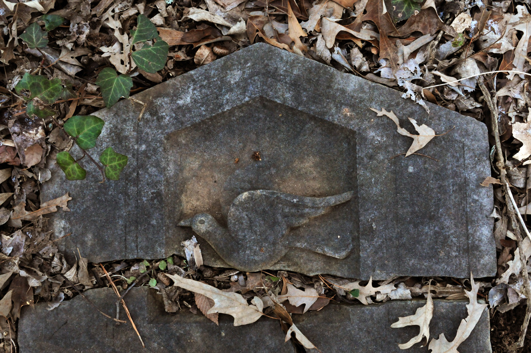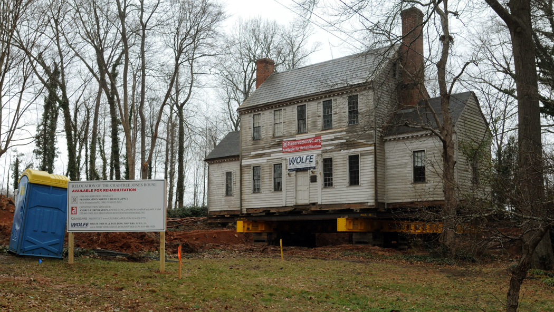The house is about 10 feet off the ground, and we ride up to the back door in the bucket of a yellow John Deere. It is cold inside, but quiet, in spite of the clanking construction equipment out on the lot overlooking Wake Forest Road.
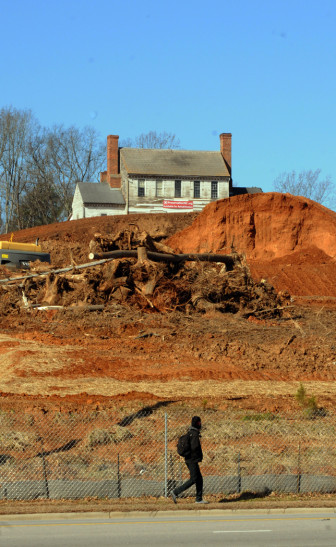
Karen Tam / Raleigh Public Record
A view of the house from Wake Forest Road.
This month the house was moved from its hill on the old property into the Crabtree Heights Neighborhood below to make way for new development.
Stripped down for the move, spare boards, bits of plaster and layers of dust coat the dark wood floors. The house is a maze of crown molding, wood paneling and vintage floral wallpaper. Rooms open into other rooms. Windows look out onto hallways. There is a step up or down through almost every doorway.
There are fireplaces from the 1800s, light fixtures from the 20th century, and a giant, white clawfoot bathtub. A yellowed newspaper heralding the nation’s bicentennial rests in the back hall on a cardboard box. The word “coffee” is scrawled in the dining room on the wall.
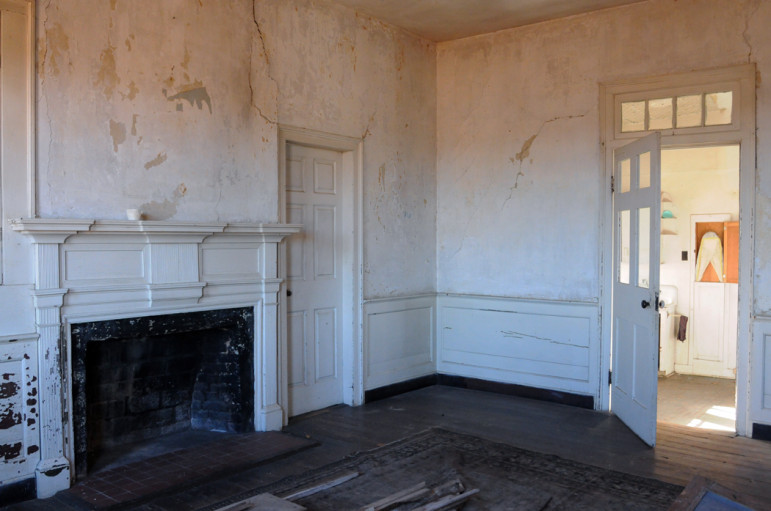
Karen Tam / Raleigh Public Record
This area is thought to have been the dining room. It's located in the oldest part of house.
So much about the Crabtree Jones House is a mystery.
Guessing Games
Believed to have been completed about 1795, the Crabtree Jones House is one of the oldest homes in Raleigh still in residential use, and it is on the National Register of Historic places.
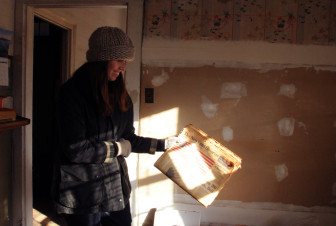
Karen Tam / Raleigh Public Record
According to Lauren Werner, director of Education outreach with Preservation NC, anything else in Raleigh that’s even close to that age has been turned into something else such as a museum or office space. This place, though, is currently on the market.
Prior to the move, historians and architects had theories about when portions of the home may have been added. But the means of dating the different sections of the house used to be an educated guessing game.
“We’ve dated it by saying ‘We know that this person was in this house in Raleigh at this time,'” Werner said.
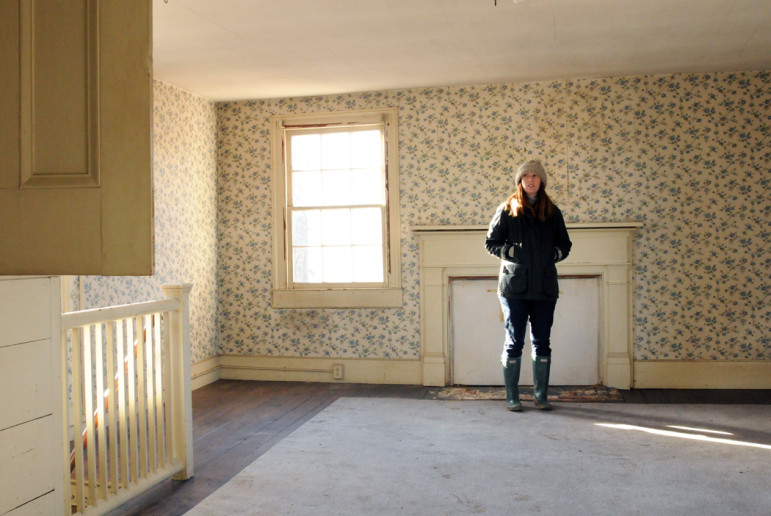
Karen Tam / Raleigh Public Record
Now that the house is in its new location, Preservation NC will be able to conduct dendrochronology tests to answer some of the building’s mysteries.
This method of dating consists of examining a sample of wood and using the ring sequence to create a timeline for the tree that ends at its felling date. In the simplest of terms, it’s a lot like counting the rings on a chopped tree, only with microscopes and computers and statistics.
This will help tell the story of the house itself, but it does little to tell of the family who built it.
“Dear Brother”
The narrative can’t be found in the bones of the house, but lives, instead, at the State Archives of North Carolina. There, the family members tell their own histories: handwritten promises in letters and wills; gardening notes scrawled along the margins of an 1869 Farmers’ Almanac; births, marriages and deaths carefully tracked in a weathered family Bible.
In a letter to one of the Jones brothers, on an “ugly, dull and drizzly day, little calculated to put one in a very sweet mood” friend of the family Sue Duty describes the unpredictable nature of the Spring of 1860 while she was at the house.
“The rain continues to fall. The farmers I guess are rejoiced to see every drop for the earth was thirsting for just such a ‘season.’ I have never known such changes in the weather. One day is almost sultry as June and the next cold enough for large fires. ”
A letter from William H. Jones, a member of the house’s third generation, tells his parents about life at UNC Chapel Hill in 1847, in anticipation of a visit by President James K. Polk.
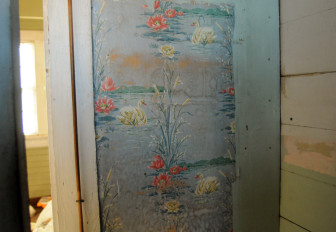
Karen Tam / Raleigh Public Record
Pieces of old wallpaper can be seen throughout the house. This one in a downstairs bathroom.
“By the way, I must mention that I have been chosen as one of the competitors, and will have to make a speech before his Excellency,” he wrote.
William would die 18 years later, at the age of 39, leaving behind a wife and three children. A barely legible bit of script in the family Bible dates his death as Aug. 5, 1865.
In a letter written two years later, his younger brother Kimbrough reveals that William died of a sickness he contracted while serving during the Civil War. At the family gravesite, not far from the house itself, a stone CSA emblem near William’s cracked tombstone confirms that he fought for the Confederacy.
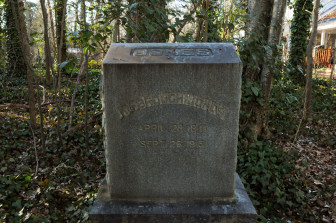
Karen Tam / Raleigh Public Record
The Crabtree Jones family cemetery is just down the street from the house.
Much like the structure itself, the story of the Crabtree Jones House grows from one generation to the next.
Jim Smith served as the caretaker for the property for almost 39 years. One of the first people to live in the house who was not a member of the Jones family, he was a college student when he first moved in and shared the home with a number of roommates until he got married. The house then became their first home as newlyweds.
“Sitting on the front porch was wonderful, because you just got to look out on greenery,” Smith said. “In the summertime it almost felt like you were living in the country.”
Rebuilding a Legacy
In his letter from 1867, Kimbrough writes about Sherman’s march through North Carolina and the “late disastrous war,” which he states left behind “utter desolation and destruction, the effect of which I am afraid this generation will never be able to recover.”
He seems hopeful, though, that the land and the family will persevere.
“The people though crushed seem to have energy left and are laboring faithfully to accumulate and rebuild those laid-waste and desolate places.”
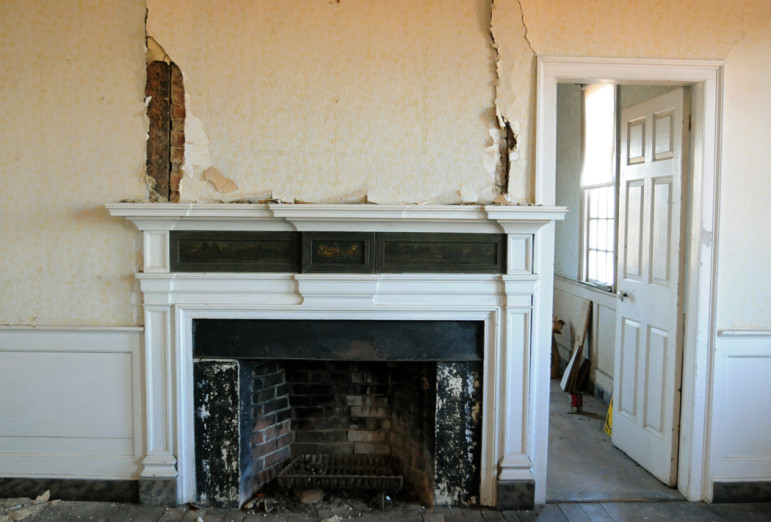
Karen Tam / Raleigh Public Record
The fireplace in main parlor in the oldest part of house.
Preservation NC’s Werner hopes a new family will come along and do the same for the house. Going for $350,000 and eligible for historic preservation tax credits, the home will require more than a little bit of elbow grease to be comfortable for a modern family.
“It’s probably going to be substantial rehab cost, but it’s a magnificent home,” Werner said.
