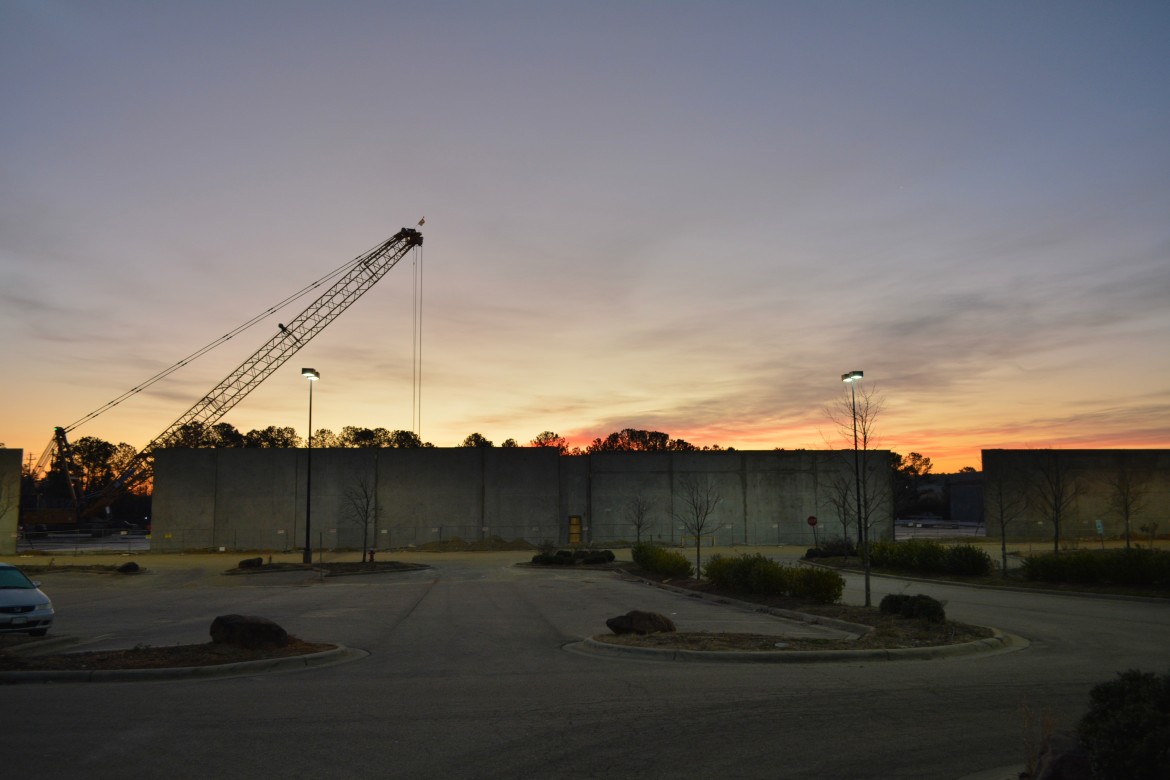Friday, January, 22, 2016
In October of last year, we wrote an extended Teardown Tuesday post about the demolition of the former William Cozart furniture manufacturing company.
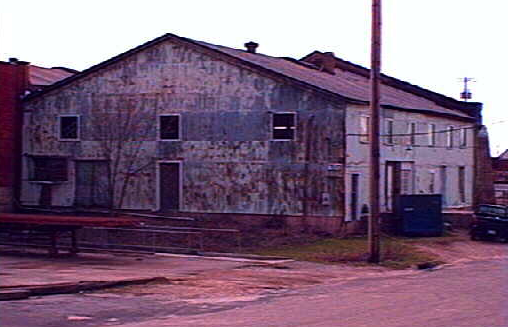
Wake County
The warehouse at 319 S West Street in 1996
Located at 319 West Street in downtown Raleigh’s warehouse district and a stone’s throw from the new Union Station and the Dillon Supply Warehouse redevelopment, the former structure was first built in 1920. Back then, it was home to the Southern School Supply Company.
Five months later, the demolition is pretty much finished and a new site plan has been filed for its replacement: HQ Raleigh.
As we wrote in October, the downtown business incubator purchased the property at 319 West for $900,000 on February 4, 2015.
On February 9, HQ Raleigh announced its plans to expand their existing facilities at 310 S. Harrington Street into the space at 319.
Now that we’ve got our hands on the site plans for this expansion, let’s take a closer look and see what’s in store.
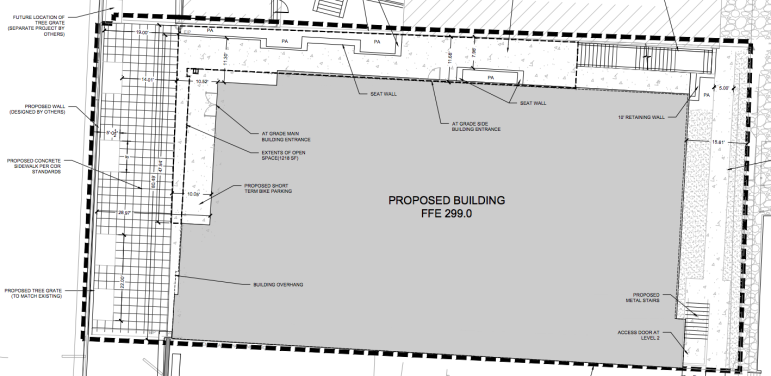
City of Raleigh
Site plans for the HQ Raleigh expansion
Unfortunately, the site plans don’t tell us a whole lot that we didn’t already know. They did confirm that the new building will be 50,000 square feet (when HQ Raleigh announced the expansion, it was described as “between 30,000-50,000 square feet) and that the property will require a sanitary sewer pump.
One odd item was that the development would require 40 off-street parking spaces, but the site plans indicate the zero will be provided. We’re not sure if this is due to existing parking availability at HQ Raleigh, but the new building will work to accommodate cyclists. In fact, there’s more details available on the bike parking than almost anything else:
There will be 15 spaces available, five “short-term” spaces near the front entrance under the overhang and 10 internal long-term spaces inside. The bike racks will be of the inverted U variety.
The property will also have a 1,219 square-foot outdoor open space area, which will include seven trees and 34 feet of seating. Yeah, that’s a weird way of putting it, but on the plans it’s described as 34 LF, which in construction parlance usually translates to linear feet. A couple of long benches maybe?
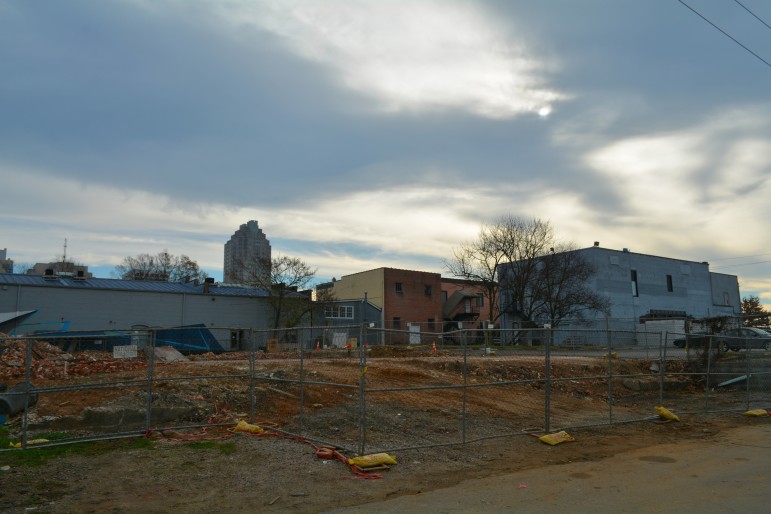
James Borden / Raleigh Public Record
The former site of the William Cozart Furniture Company
Like I said, there’s not a whole lot of details regarding the building’s interior, but thankfully, we were able to find out what kind of trees will be planted on the property. We know what kind of details our Development Beat readers like, and tree types for new developments are pretty much at the top of that list. Honestly, we should’ve led with this information.
There will be four Amur Maple “Flame” trees, four European Hornbean trees and three Italian Cypress trees. Hornbean, heh.
While HQ Raleigh initially anticipated opening this expansion sometime in the Spring of 2016, the fact that site plans are only now being filed makes us think construction might be starting a little later than next month. But who knows.
Thursday, January 21, 2016
Triangle Town Center is getting its Best Buy back, baby.
In 2003, the eponymous electronics retailer opened across Capital Boulevard from the Triangle Town Center Mall in the Triangle Plaza Shopping Center. In 2013, Best Buy and the owners of Triangle Plaza “couldn’t come to agreeable terms” on a lease renewal. Gander Mountain eventually filled the 45,000 square-foot space.
But the company wanted to retain a presence in the area, and reopened a mile south of the mall on Capital Boulevard in the Towne Square Shopping Center.
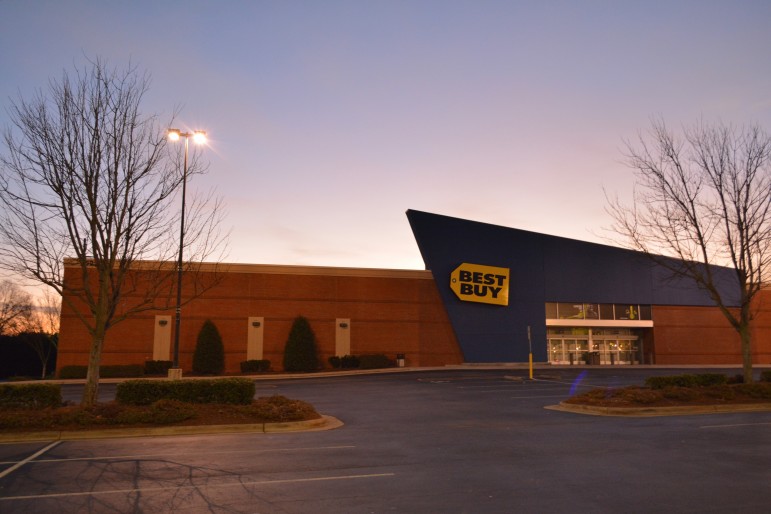
James Borden / Raleigh Public Record
Best Buy at Towne Square
Towne Square is home to a number of retailers, including a Michael’s craft store, a LifeWay Christian Store, a GameStop and “my” Papa John’s location, but the Best Buy always seemed a little out of place. Like it was too big, too shiny, too new. Too something. Well, probably not too big, since its present home is about 10,000 square feet smaller than the space up the road they vacated.
But that’s all about to change. You see, six months after Gander Mountain opened its doors and officially replaced Best Buy, the old Kmart across the street and in front of the mall got torn down.
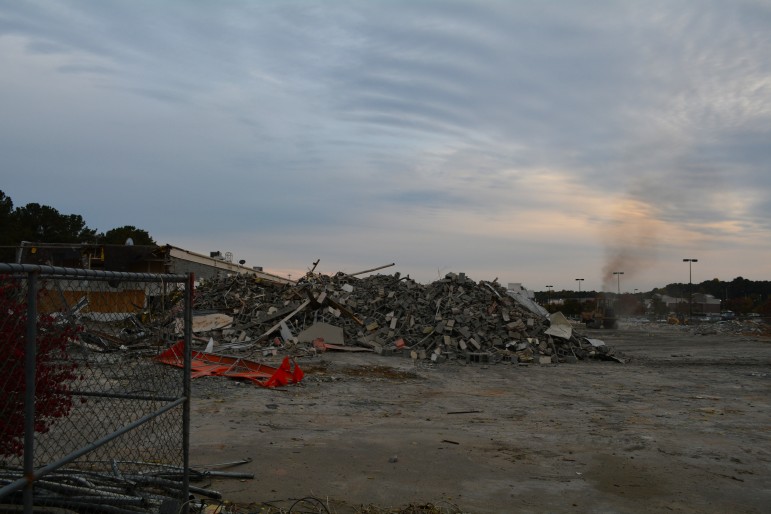
The former Kmart near the Triangle Town Center Mall
In August of last year, permits were issued for a new, two-tenant 94,369 square-foot building on the site of the former Kmart. MLG Construction Consultants handled the job for $4 million.
On January 15, permits were issued for the fit-out of one of those tenant spaces: Best Buy will be relocating (again) to a brand-new, 45,130 square-foot space at 6200 Capital Boulevard.
MLG will be handling this job as well, for about $2.2 million. Best Buy is the first tenant to move into the building, whose owner, Highway One North Partnership/ZA Sneeden’s Sons, has been silent on what would be coming to the space.
Danielle Schumann, a communications specialist with Best Buy corporate, was nice enough to get back to me and confirm that the retailer would be relocating from Towne Square to the site of the old Kmart. The new store is expected to open sometime in the middle of 2016.
Schumann said the company had always kept an eye on the Capital Boulevard area, and agreed with my accidentally leading question that the new location was better suited to their interests, i.e., drawing in more customers.
One interesting thing to note is that site plans have been filed for a new Fairfield Inn & Suites that would sit very close to this new Best Buy, putting it within very easy walking distance of two hotels.
Well I think that’s enough Best Buy business for today. I just thought it was weird that it was relocating twice within two years. This renovation alone was $2.2 million; can you imagine all the other costs associated with relocating your business? Ooosh.
Of course, there were a few other renovation permits issued last week also worth taking a look at, so let’s dive into them.
First up is a place called CycleBar, which, despite its name, is not a new hipster watering hole in downtown Raleigh catering to cyclists. Thank God for small favors. Actually, the real concept of CycleBar may be worse than a hipster hangout; here’s how the company describes the business on its website:

CycleBar® Premium Indoor Cycling is an unparalleled, multisensory journey. Led by high-energy CycleStar® Instructors and fueled by pumping CycleBeats™ playlists in our state-of-the-art CycleTheatre®, CycleBar delivers far beyond a great workout.
Look, I run on a treadmill at Planet Fitness with headphones on, so I’m not one to argue about the purity of exercise (my Dad’s more qualified for this) but CycleBar just sounds kind of insane, almost a parody of itself. Like something you’d see in the background of a Paul Verhoeven movie.
At least it’s getting built out in Brier Creek, at 8741 Brier Creek Parkway to be exact, so I’ll never have to drive past it. The renovation of the 2,500 square foot space will be done for $250,000.
That may be the first time I’ve ever seen a permit work out like that (exactly $100/square foot), so CycleBar at least deserves credit for that. Actually, the credit probably belongs to our old friends over at Diamond Contracting, who are handling the job. Kudos fellas.
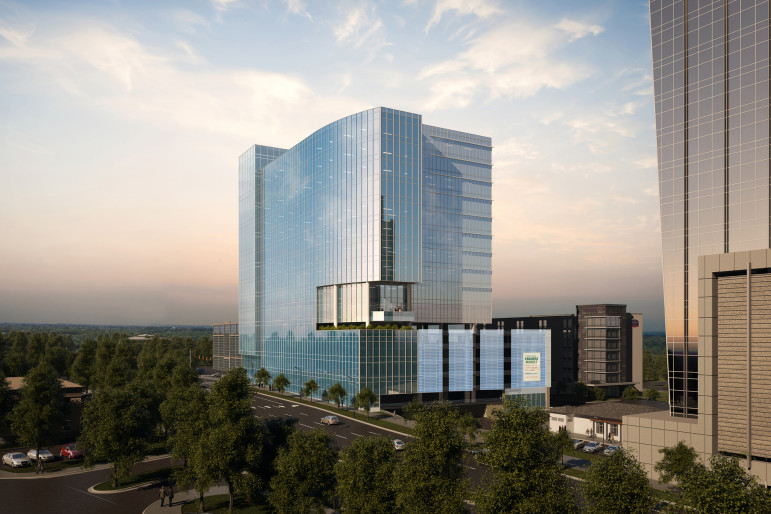
A rendering of the Bank of America Building
Next up we’ve got permits for The Capital Grille, a new upscale steak house that will operate on the ground floor of the Bank of America Tower in the Park District at North Hills. Here’s Kane Realty’s press release from December on the restaurant. This is their mouthwatering description of The Capital Grille:
With its uniquely designed architecture, The Capital Grille is an elegant steakhouse known for their dry-aged steaks, seafood, freshest ingredients, and award-winning wines. Each location has an onsite butcher for the 18 to 24-day dry-aging process.
Wow. I’d be so excited about this place if I was rich. Oh well. This will be Capital Grille’s second North Carolina location. The first was built in Charlotte.
Buffaloe Construction will be handling the nearly $3 million interior completion of the 9,948 square foot space.
And finally last week, the Wal-Mart at 10050 Glenwood Avenue in Brier Creek will be receiving a $100,000 interior renovation from Newco Construction Services. C & G Construction received permits last April for an exterior/interior renovation of the store, so this must be the second phase of the project. This Wal-Mart is also the subject of one of our highest-trafficked articles of all time: Union Targets Wal-Mart; “Flash Mob” at Brier Creek Store. We’re mostly sure that this renovation has nothing to do with a flash mob from more than two years ago, but who knows.
Editor’s note: in the initial version of this post, we incorrectly conflated the Wal-Mart at 10050 Glenwood Avenue in Brier Creek with the Wal-Mart at 6600 Glenwood Avenue. We apologize for this grave error.
Tuesday, January 19, 2016
It’s a terrific day for a Teardown Tuesday, as we’ve got not one but two tantalizing demolitions to talk about.

Actual event not pictured; this is a stock photo. Pretty sweet, right?
The first teardown for today is actually a bit of a tragedy: the 5020 Atlantic Avenue location of Brothers Cleaners suffered severe fire damage back in November. According to WRAL: “While firefighters contained the fire to one building, workers said the fire started in the dry cleaning area and then spread to the rest of the building. About 90 firefighters responded to the blaze.”
90 firefighters! That’s intense. The fire happened on November 6. On January 11, the DH Griffin Wrecking Company received $50,000 in permits for the “demo of fire damaged building to slab.” That means the whole place is getting torn down. I wonder if anyone’s clothes were salvaged from the fire. Probably not. I guess businesses like that have insurance to cover incidents such as this, but it must’ve been pretty costly.
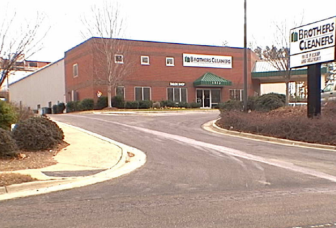
Wake County
Brothers Cleaners in happier days, circa 2005
The one story, 11,300 square-foot structure that once housed Brothers Cleaners was originally built in 1998. RIP Conventional Brick and Metal Single Tenant Structure, 1998-2015. “A life spent cleaning is a life well spent.”
According to its website, the Atlantic Avenue Brothers Cleaners is survived by its siblings at North Hills, the Village at Townridge and Creedmoor Pointe.
The next demo project on the plate for today is a much bigger project, but unlike Brothers Cleaners, it’s not a total teardown. Barnhill Contracting Company on January 13 received $800,000 in permits for “demo — remain walls and slab” meaning they would leave the core of the building in place.
This demolition is part of the Dillon Supply Warehouse project, Kane Realty’s ambitious, 17-story mixed-use development in Raleigh’s Warehouse District. The News & Observer ran a great piece in late December about the development, so if you’re interested, I’d recommend checking it out.
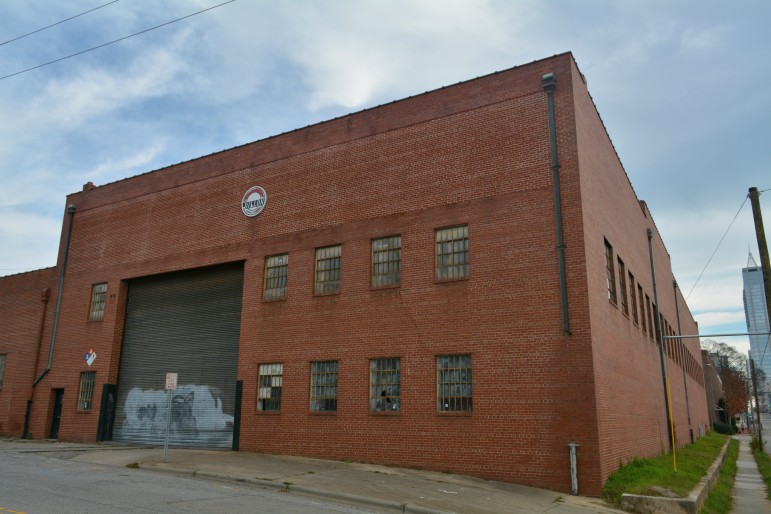
James Borden / Raleigh Public Record
The Dillon Supply Warehouse
The existing 67,200 square-foot warehouse was first built in 1952, although the land was owned by the Dillon Supply Company since at least the 1930s. The structure was built in order to manufacture the steel and pipe products the company was known for. It was officially purchased by an LLC tracing back to Federal Capital Partners of Maryland in December of 2015.
Designed by Duda Paine architects, the new development will feature everything from a ninth-story indoor/outdoor restaurant and 25,000 square feet of ground floor restaurant and retail space.
This will certainly be a transformative project; not just because of how different it will be from its surroundings, but because alongside Union Station, the redevelopment of Dillon Supply is certain to bring all kinds of new projects and businesses into this corner of the city.
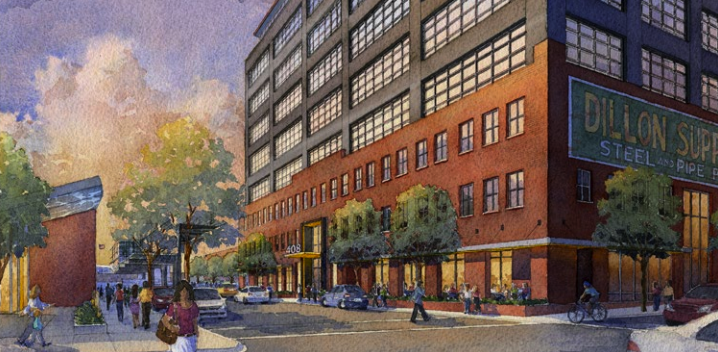
An early rendering of The Dillon
Monday, January 18, 2016
When this column published once a week, it also included coverage of the City’s most recent Planning Commission meeting. Eventually we moved to separate coverage of these meetings, but without a city hall reporter on staff anymore, Planning Commission coverage once again falls to the Development Beat.
Of course, condensing a two-hour meeting into 500 words or so might prove to be a little tricky, so this might run a little long and a lot boring.
The Planning Commission met most recently on January 12 at 9 a.m. in the City Council Chambers on West Hargett Street. There were four new business items on the agenda: two site plans, a rezoning case and a text change.
The first case was SP-51-14, a Holiday Inn Express planned for a 3.98 acre site at 10450 Little Brier Creek Lane. The 68,176 square-foot hotel would, according to site plan documents, house 112 rooms. It will not have a restaurant.
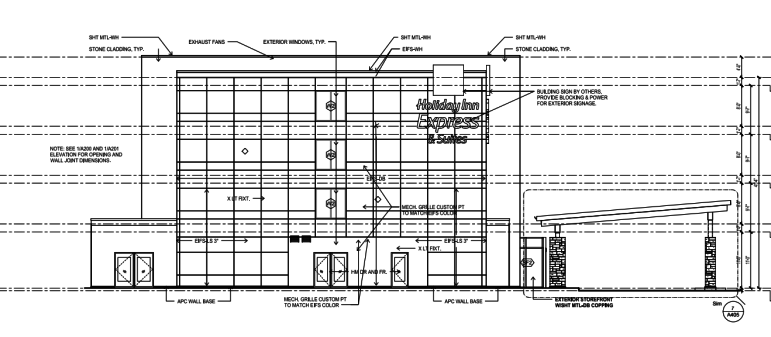
City of Raleigh
Site plan drawings for the Holiday Inn Express
David Winburn spoke on behalf of the developer. He noted that 1.2 acres of the site would remain undisturbed, and that some of the floodplain would be left intact while stormwater would be collected near the front of the site.
The case was recommended unanimously for approval on the condition that some of the parking spaces on the site be relocated from the Northwest corner to the Southeast.
The next site plan, SP-72-15, was for a Handee Hugo on Globe Road, located between Aviation Parkway and Brier Creek Parkway. The 1.71 acre site is located within 400 feet of a residential zone, and would be developed with a 4,750 square foot convenience store with four gas islands and a canopy.
The impervious surface area will take up less than 50 percent of the site.
Although the case received approval from the local Citizens Advisory Council, the owners of a nearby day care center spoke in opposition to the development. They were concerned about the additional pedestrian and vehicular traffic, along with the proximity to their business of a store that would sell alcohol, tobacco and lottery tickets.
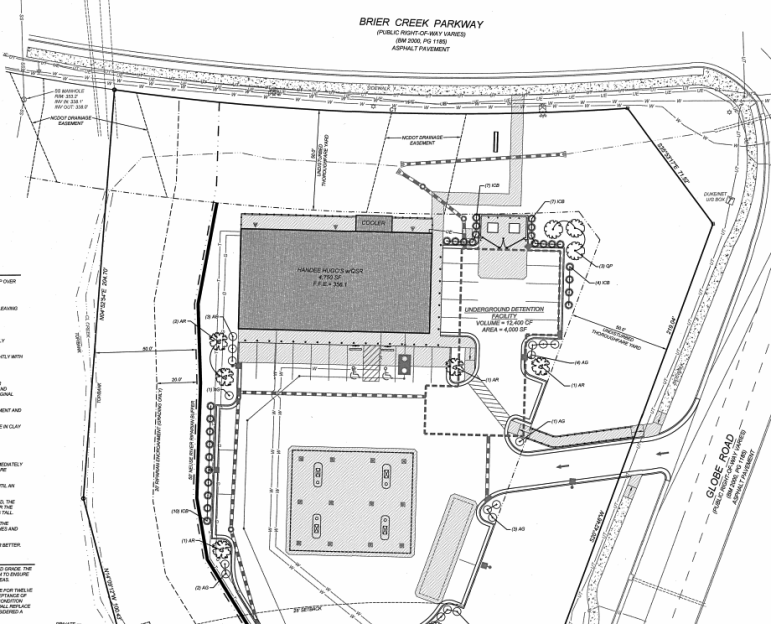
City of Raleigh
Site plans for the new Handee Hugos in Brier Cree
Planning Commissioners once again voted unanimously to recommend approval of the case.
The new rezoning case was Z-41-15, which would rezone a portion of the 3100 block of Hillsborough Street to allow for a five-story neighborhood mixed-use redevelopment. The developer last week asked Commissioners to defer the case, which they agreed unanimously to do.
Commissioners also voted unanimously to recommend approval of a text change to the Unified Development Ordinance that would define story height measurements as the “top of the finished floor to bottom of the floor above” instead of the current “top of the finished floor to the ceiling above.” Staff initiated this change with the belief that the new language would more accurately reflect the intent of the code.
Once the new business was complete, commissioners moved onto old items, two rezoning cases that had been presented at previous meetings. The first was Z-34-13, a case concerning a 6.4 acre property currently zoned both residential-10 and residential-4. The applicant wants to rezone the property to residential-10 to allow for a townhome development.
Several neighbors spoke out in opposition, expressing concerns over increased traffic and the potential for flooding. Planning Commissioners voted 9-1 to grant the applicant a 60-day extension. Commissioner Rodney Swink voted against the extension.
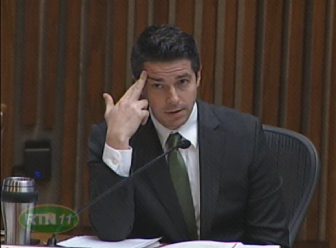
City of Raleigh
Commissioner Adam Terando voted against Z-39-15
Next up was Z-39-15, a rezoning case on Trailwood Drive in West Raleigh. The rezoning would allow for a 78-unit apartment complex on the 1800 block of Trailwood Drive.
Local resident Gerry Luginbuhl spoke out against the development, saying it was out of character with the existing neighborhood. While Luginbuhl said he’s not opposed to development in general, he does not like this specific project and would like to meet again with the developer.
Planning Commissioners voted 7-3 to recommend approval of the rezoning. Commissioners Veronica Alcine, Joseph Lyle and Adam Terando were the three dissenting votes.
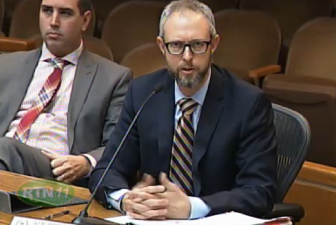
City of Raleigh
Planning Director Ken Bowers gave Planning Commissioners an update on recent City Council actions
The meeting wrapped up with a report from City Planning Director Ken Bowers, who updated Commissioners on actions taken by City Council on various planning cases. These included: a public hearing scheduled for January 19 on Z-15-15 on Spring Forest, the approval of Z-22-14 on Creedmoor, the denial of Z-34-15 on Oakland Drive and the denial of Z-35-15 on Six Forks, the scheduling of a public hearing for the Hold Ridge Subdivision and Sycamore Run Apartments, the annexation of Linville Ridge/Shady Grove and Children’s Lighthouse, and the public hearing for Z-38-15, which closed with the condition that the applicant limit the number of units on the property to 57.
For more coverage of City Council action on planning cases, be sure to check out our Agenda Preview and Council Record coverage.
