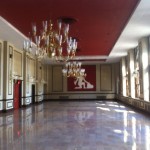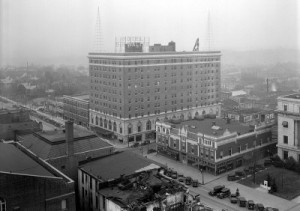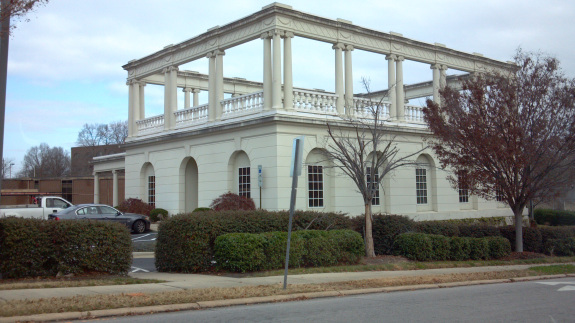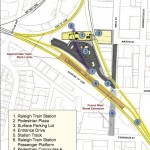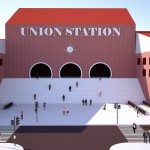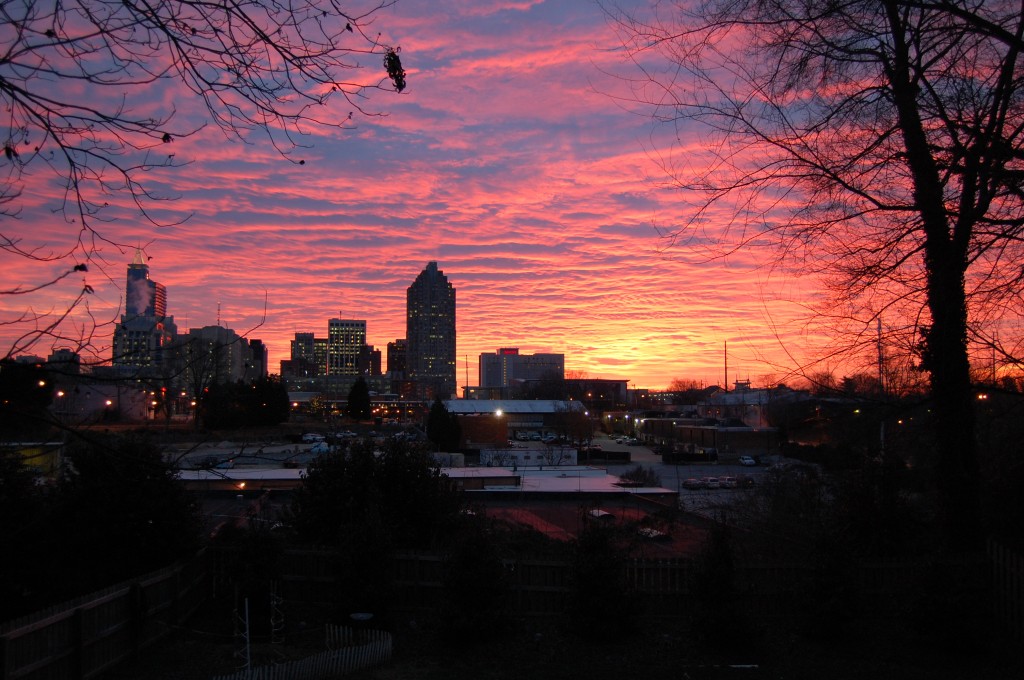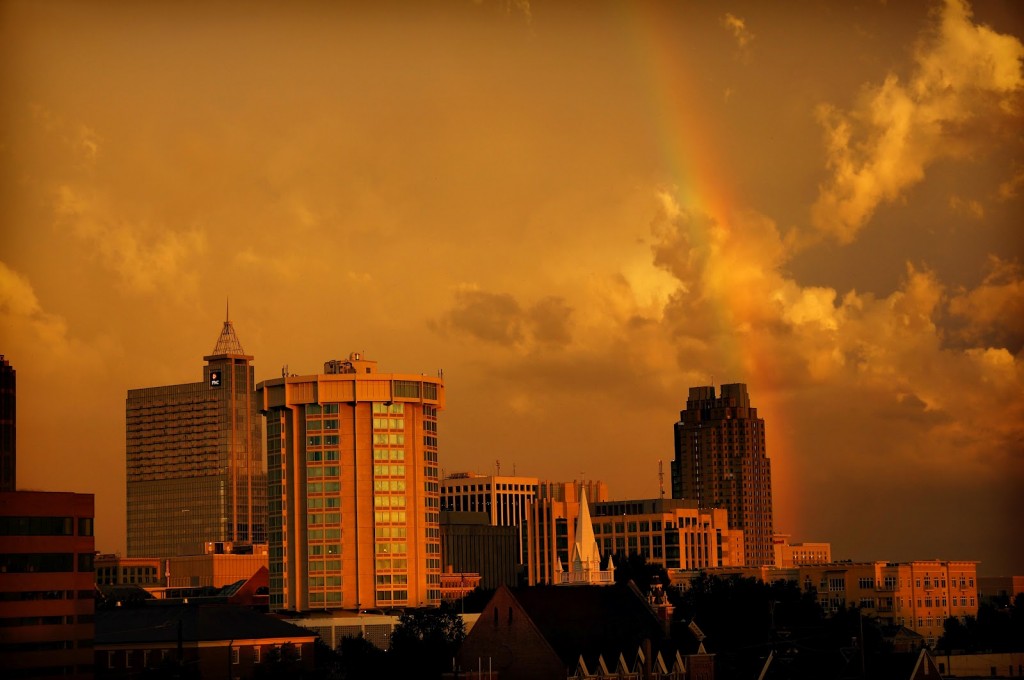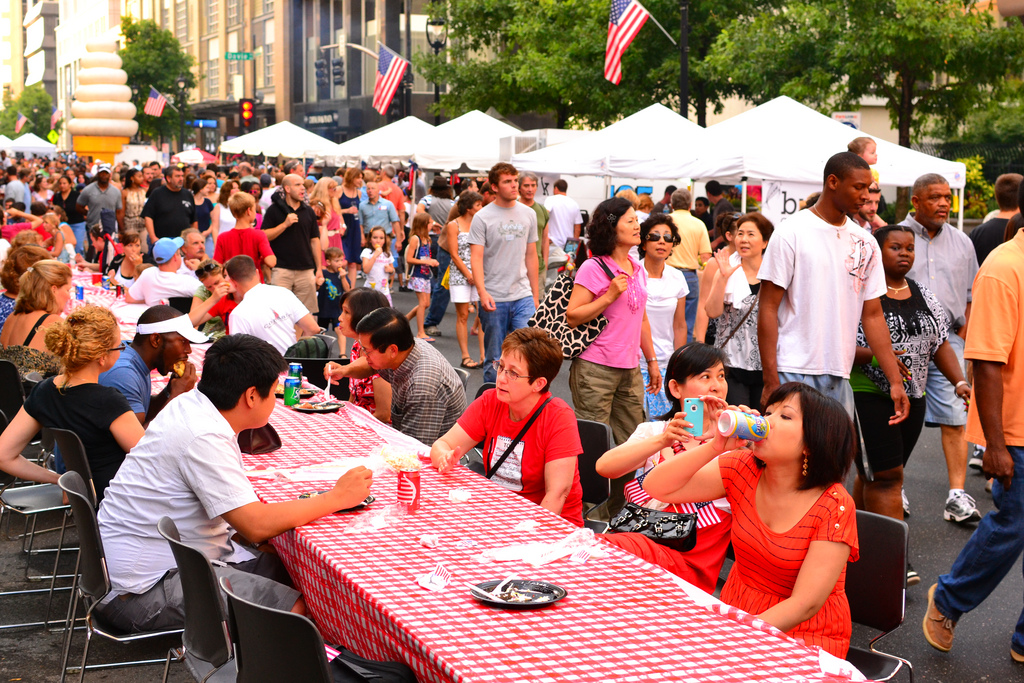I read an article recently about the challenges faced by urban planners, when it comes to meeting transportation needs of a growing city. Some of it came as a real surprise to me. For instance, what would you think would be the most significant issue for residents? Traffic congestion? Wrong.
Residents rate affordability (“price of travel”) as their biggest concern.
When asked to rate the importance of six transport problems (safety, congestion, price of travel, availability of public transit, and lack of walkways or sidewalks), surveys show that residents rate affordability (“price of travel”) as the most important.
Transportation is second only to housing as the largest expense for a family, costing more than food, clothing and health care. The vast majority of this money (98%) is for the purchase, operation, maintenance and parking of automobiles.
We’ve all observed the trend of the last decades which has led to making roads wider and faster in order to move traffic. But of course wider and faster roads come at the sacrifice of other modes of transportation (walking, cycling, public transport) that offer the best way to lower transportation costs.
How are Raleigh planners responding to this critical challenge?
This conflict calls for new approaches to shaping our expectations and lifestyles to reduce our dependency on cars.
Ken Bowers (Deputy Director of Planning) and Eric Lamb (Transportation Planning Manager) explained how the new NCDOT Complete Streets Policy and the city’s recently adopted Unified Development Ordinance (UDO) are changing the rules to encourage more walkable streets and transit oriented development.
Complete Streets policy accommodates bicycles and pedestrians.
Eric: “Complete Streets represents a substantial paradigm shift for the transportation department and how they approach projects.”
Ken: “The UDO street topologies all qualify as complete streets; all have sidewalks and all have bike lanes except for minor streets where such facilities are not needed.”
Eric: “The palette of street types and street designs are a dramatic improvement in the UDO, with better sidewalks and bike provisions.”
Zoning codes encourage transit oriented (compact, mixed, multi-modal) development.
Eric: “Before the UDO, our old development code really didn’t allow for this type of development pattern very well. The UDO fixes this problem and promotes compact mixed-use development.”
Ken: “The UDO will make it easier to build denser, walkable development, hence in the future there should be more stuff within walking distance of other stuff, which is good for walking and biking.”
Eric: “In order to create walkable environments, people require destinations. Large swaths of homogeneous zoning uses (i.e., big neighborhoods with exclusively single-family development patterns) don’t provide good opportunities for reducing distances that people have to travel, no matter how many sidewalks or bike lanes we build”.
Less parking requirements reduce building costs and help alleviate sprawl.
Ken: “The UDO reduces parking requirements for most types of developments, and for all developments building with a pedestrian-friendly form in more urban locations. This reduces the cost of development (parking spaces cost $3,000 – 5,000 at grade, $16,000 – 20,000 in structures).”
Ken: “The UDO still requires off street parking for most uses, but reduces the amount compared with the current code. Small apartment buildings (16 units or fewer) and ground floor retail are exempt from parking in urban locations. At this point, most developers are exceeding the city’s minimums.”
Car sharing provides an alternative to owning a car.
Eric: “Car sharing (and bike sharing for that matter) are both terrific options. Sometimes you just need a car for certain functions (e.g., big flatscreen TV’s don’t transport well on bike or bus), and a service like Zipcar fills that need as an economical shared resource.
Ken: “Municipal governments maintain vehicular fleets, a portion of which could be replaced by a contract with a car sharing service. The City of Philadelphia did this to help jumpstart Philly Car Share. And with the city’s new partnership with Zipcar, Raleigh is starting down the same path.”
 I’m happy to live in a city where planners envision a pedestrian friendly urban environment. This enhances a healthy lifestyle where neighbors greet each other on the streets and buy local goods at nearby stores. It represents a simplicity that makes sense for family finances, reducing each person’s carbon footprint, and building community. We are definitely moving in the right direction in Raleigh, thanks to active residents, a proactive city council and planners like Eric and Ken.
I’m happy to live in a city where planners envision a pedestrian friendly urban environment. This enhances a healthy lifestyle where neighbors greet each other on the streets and buy local goods at nearby stores. It represents a simplicity that makes sense for family finances, reducing each person’s carbon footprint, and building community. We are definitely moving in the right direction in Raleigh, thanks to active residents, a proactive city council and planners like Eric and Ken.
Related posts:
Carsharing is back in downtown Raleigh. Sign up here ot be a Zipster!
The No-Longer Hidden Cost of Parking in Downtown Raleigh
Coming Soon” New Rules for Development in Raleigh
New UDO Zoning District “Downtown Mixed Use District” will soon become the law
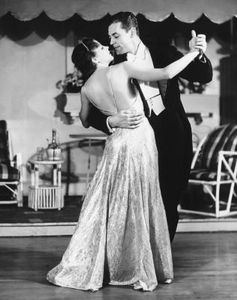 Picture yourself in this 1930’s scene, waltzing across a ballroom floor, greeting legislators and lobbyists who have ambled here from their customary hotel rooms, winning this hotel the affectionate title of the “Third House of the Legislature.” Where are you? You’re in the Sir Walter Raleigh, which remains to this day downtown Raleigh’s oldest surviving hotel building.
Picture yourself in this 1930’s scene, waltzing across a ballroom floor, greeting legislators and lobbyists who have ambled here from their customary hotel rooms, winning this hotel the affectionate title of the “Third House of the Legislature.” Where are you? You’re in the Sir Walter Raleigh, which remains to this day downtown Raleigh’s oldest surviving hotel building.